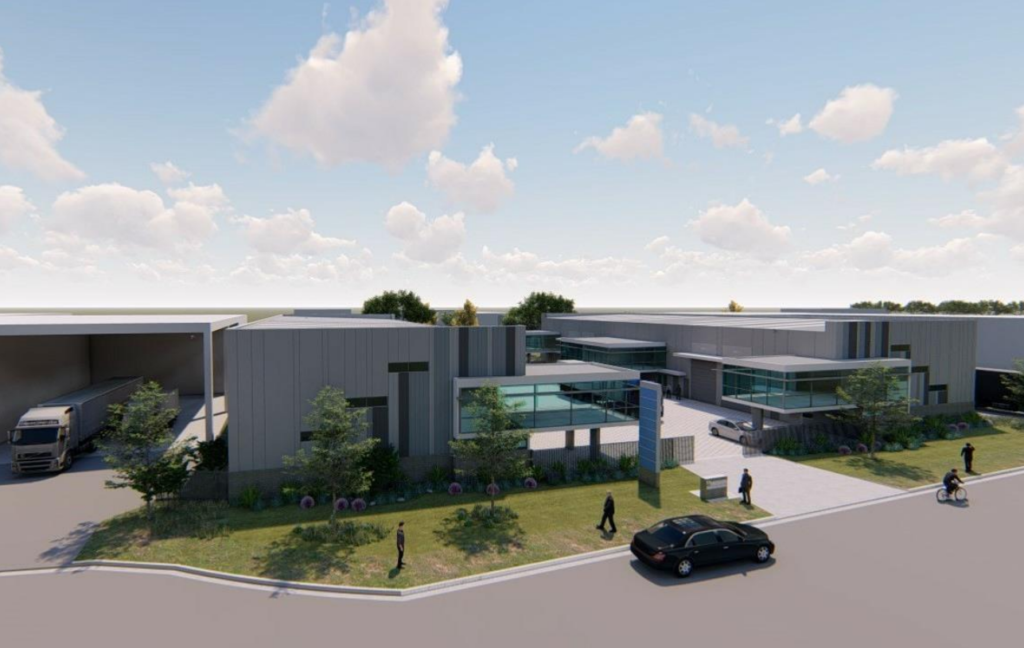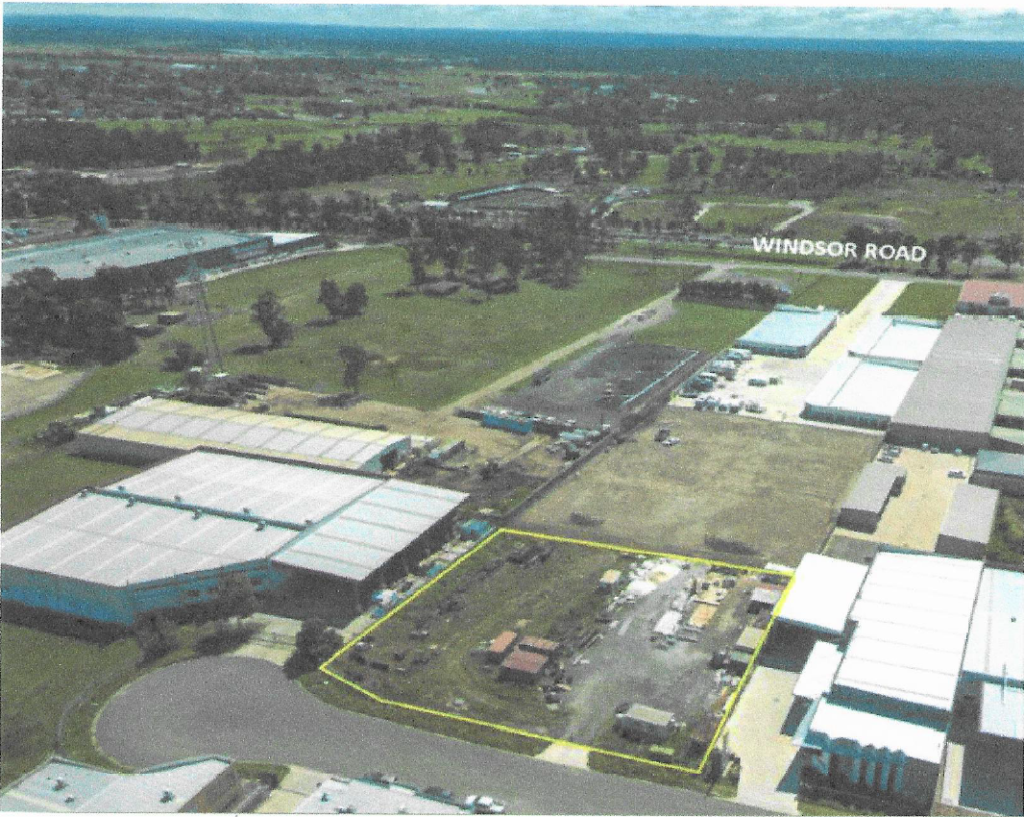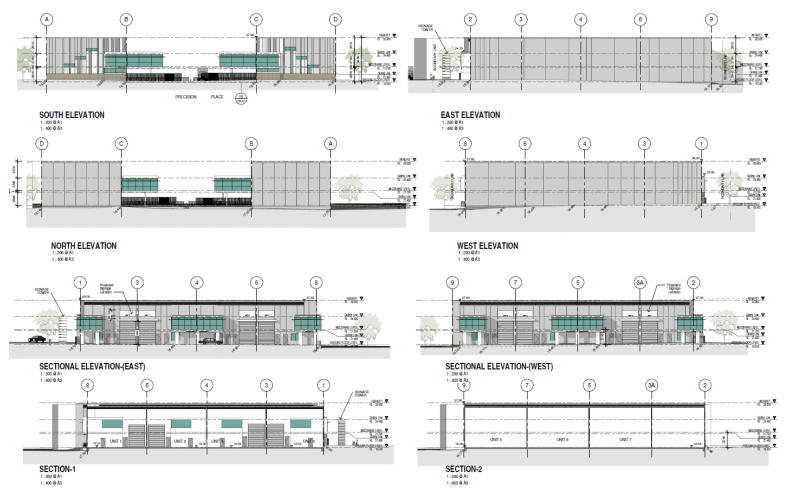Recent Update:
- CC, PCA & OC Applications
- Apply Desktop Appraisal and DA Compliance Submission
Project Overview:



Mulgrave Project is situated within Hawkesbury City Council and is approximately 54 Kilometers North West of the Sydney CBD. The property is located off Park Road and approximately 600 metres from Windsor Road, short drive to Rouse Hill Town Centre and M2 & M7 orbital network.
Project Overview:
Throughout 2016 – 2017, the leasing market has been extremely tight with limited available stock, especially sub 500sqm of building area. This has resulted in a major increase in net rents and a decrease in incentives being offered to the market.
The Mulgrave / Mcgraths Hills industrial precint is ideally locate dto benefit from population growth in the North West of Sydney. As residential sub-divisions move closer to Mulgrave, the need for industrial land will continue to increase as more businesses are needed to support this population growth.
Future proposed upgrades to McGraths Hills and Vineyard railway stations and widening of Bandon Roas from Railway Road North to Windsor Roas, together with the new North West Rail Link that will terminate at nearby Schofields all add to the growing attractiveness to the area.
Project Description
*Large clear span and up to 9m high clearance warehouse units
* Good size office area on mezzanine level
* Foyer and showroom area
* 4.5 meter * 5 meter high clearance roller shutter
* Glass facade office on mezzanine level
* Toilet with shower amenities on warehouse area
* Amenities and kitchen on office area on mezzanine level
* Clear roof sheeting for natural light
* 3 phase power points for each unit
* Air-conditioning unit for office area
* Undercover parking
* Awning canopy over warehouse roller entry
* Possibility of combining 2 or 3 warehouse units
Floor Plan

Architectural Plan

COMING SOON…













 © BOWEN INTERNATIONAL
© BOWEN INTERNATIONAL 